Coy Yiontis Architects have designed a contemporary renovation and addition to an original Victorian home in Balaclava, Victoria, Australia.
The architect’s description
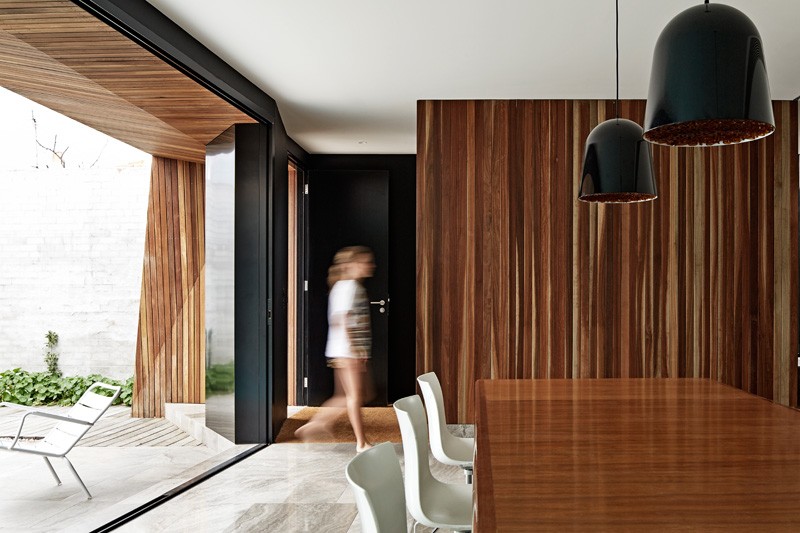
| CONTEMPORIST
The architect’s description
The renovation and addition to this partly 2 storey home was designed
to accommodate an extended family of eight on a relatively modest site
within a dense urban context. A bedroom for each of the four
children, one for the parents and another possibly for grandparents,
generous living spaces and a swimming pool were key to the brief.
Situated in a relatively intact heritage streetscape in Balaclava the
project required an approach that restored the street presence of the
original Victorian weatherboard, badly disfigured over time and added
the spaces required by the family.
The strategy was to divide the house into two discreet buildings, old
and new, separated by a large central courtyard and reconnected by a
glazed link. The courtyard with its pool, gives the new building its
northern aspect and is conceived as an extension of the communal spaces
of the home which surround it on three sides. It also bestows the old
building a formal autonomy.
The original building fabric was stripped back to its salvageable
elements and the footprint reduced to form a seemingly freestanding
cottage at the front of the site. The exterior was then carefully
restored to its original Victorian character.
Internally spaces of the old house were reconfigured to become an
office, library/living room and guest bedroom. The volume of the
original structure was exploited in the new layout to create a grand
living space.

A new two storey timber clad building was constructed at the rear of
the property facing the old cottage across the courtyard and pool. Its
angular form, commenced as a response to planning constraints, evolved
into a subtle geometry that shaped the envelope and influenced the plan
of both buildings.
The family’s bedrooms are accommodated upstairs. At ground floor an
irregular open plan of living space flows around large kernels of
service space. A glazed link with built in daybed borders the pool
exploiting the morning sun.
The original entry was eschewed for a new access sequence leading
from the street, down the eastern side of the original house and into
the central courtyard. At this point, one is embraced by the home. Full
height glazing to three sides allows views into all parts of the ground
floor. Entry to the home is via the solid “front” door into the new
building.
Should weather permit, glazed panels slide away to open the house out
completely, integrating indoor and outdoor spaces. Travertine unifies
the floor plane, internally and externally. Timber is celebrated in the
beautifully crafted cladding and interior panelling.
This is not a big house. Considered planning and the integration of
indoor and outdoor achieve a generosity and variety of communal spaces
for the family at odds with the actual size of the building. Private
areas are restrained and humble. It is an urban home that functions
successfully for a multi-generational family and its evolving needs.

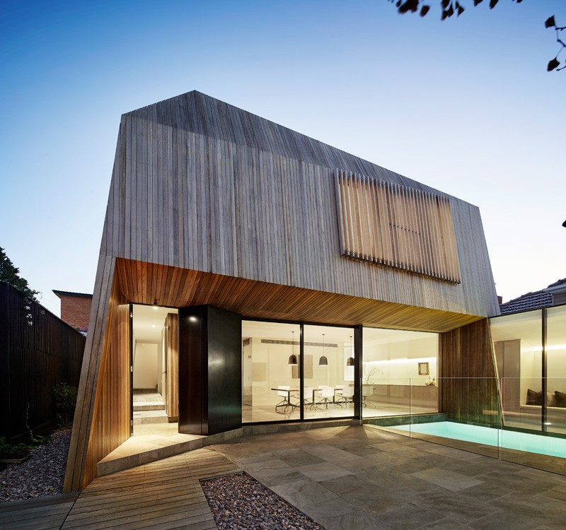
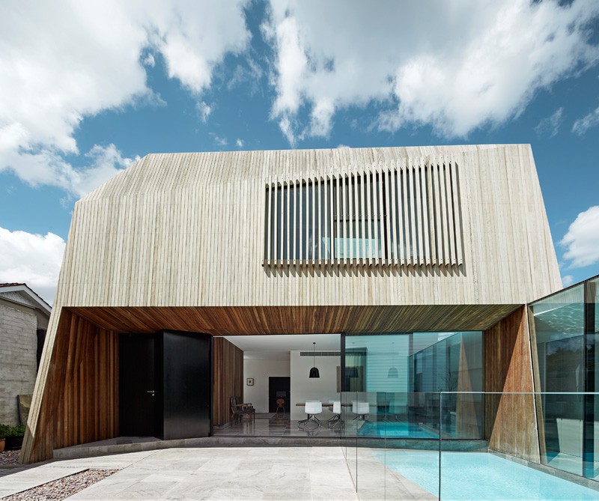
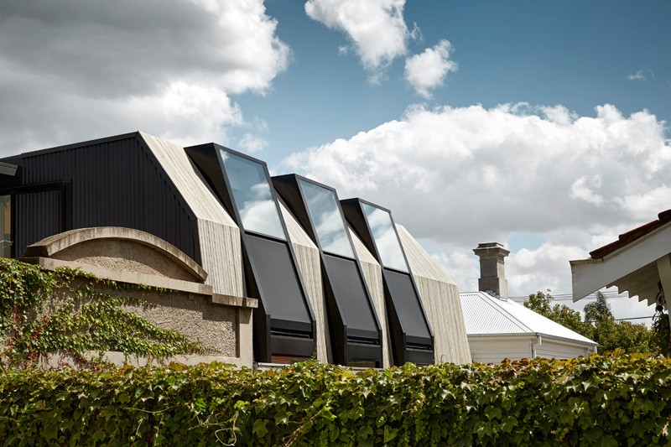
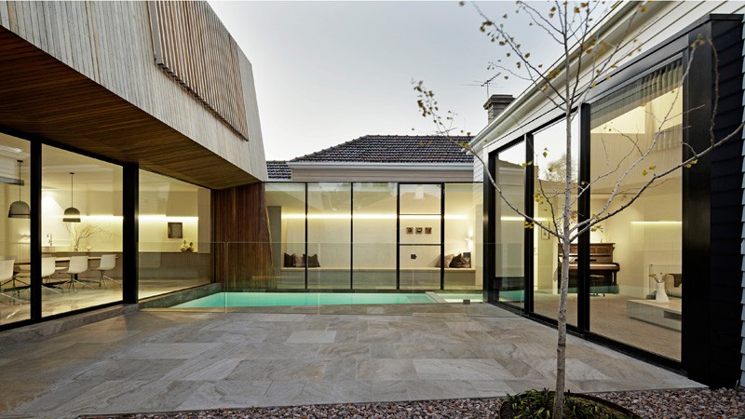
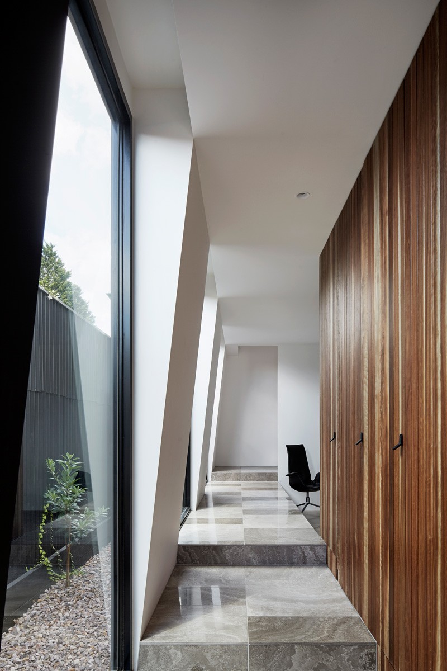
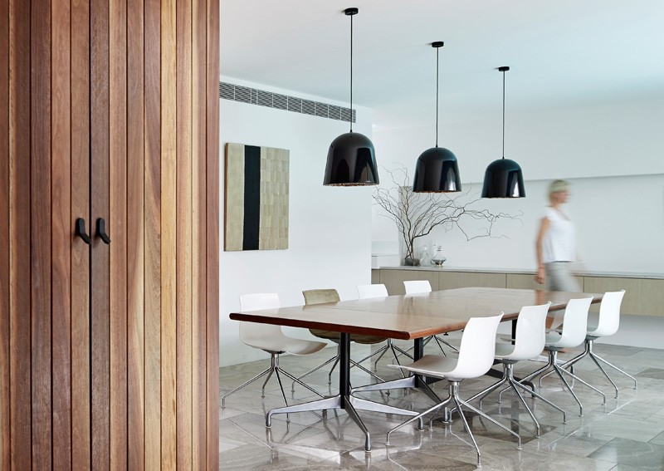
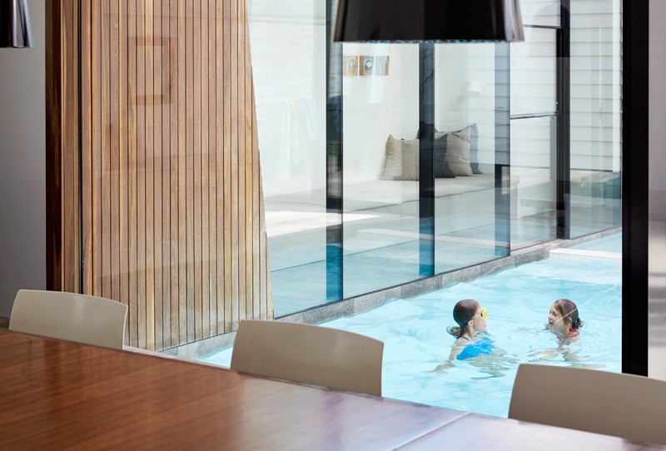
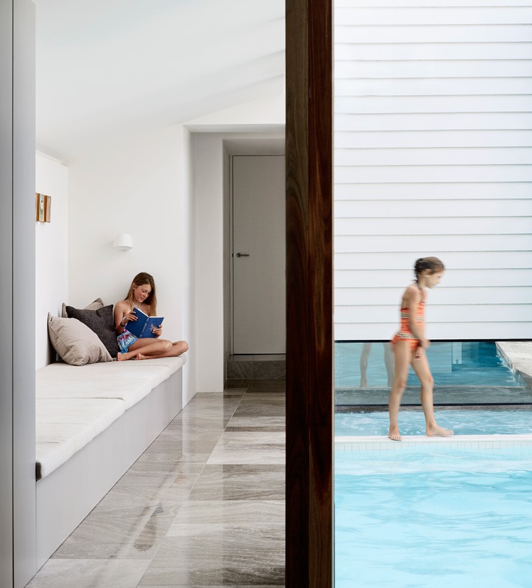
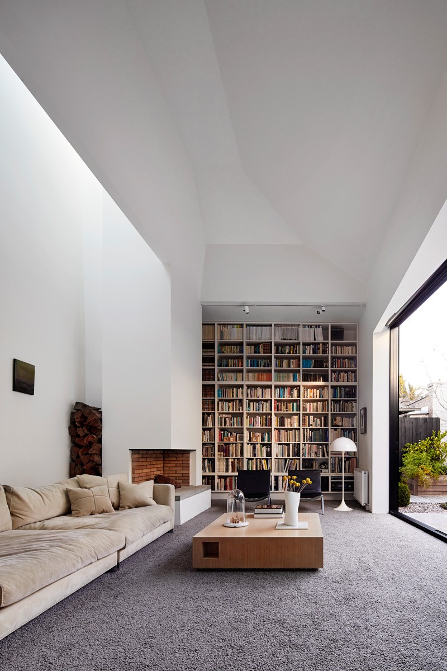
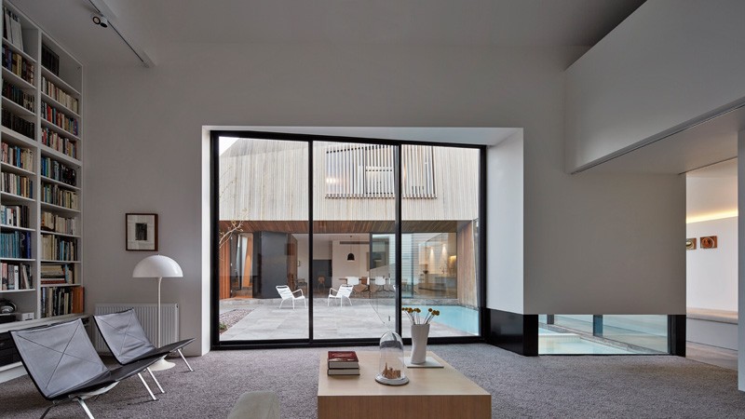
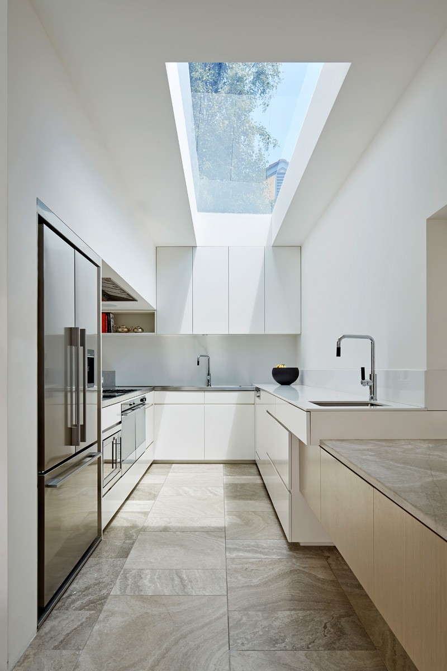
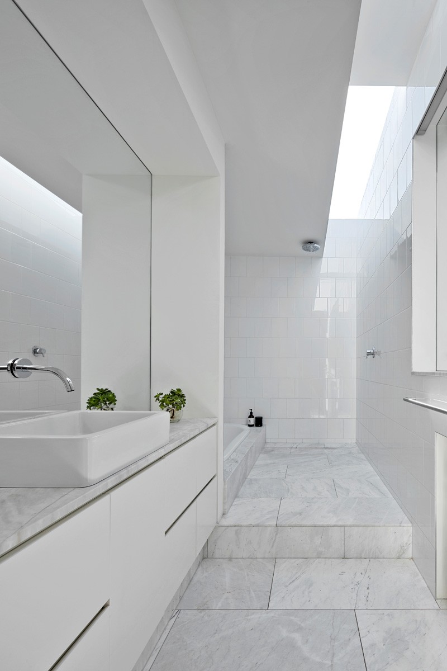

No comments:
Post a Comment